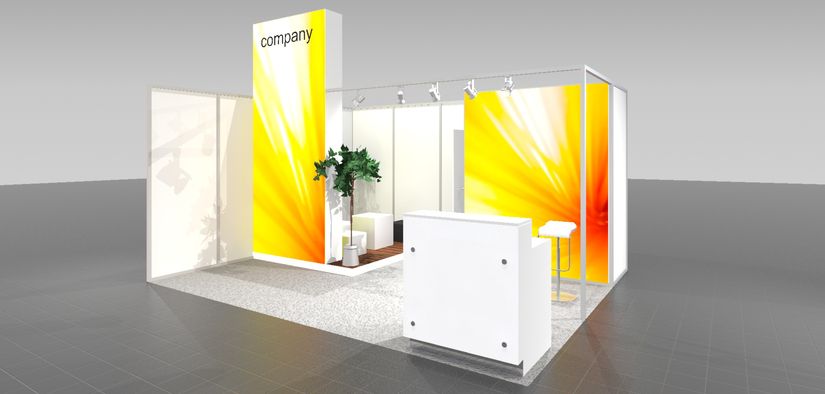Modular Stand System LOOK

Basic equipment:
- Stand construction system Octanorm Maxima Light 40/40, aluminium, matt finish, height 250 cm
- Wall panels white, plastic-coated, height 250 cm
- Ceiling structure Maxima Light, height 250 cm
- Spotlights mounted to busbars, 1 spotlight for every 3 m² stand area
- Carpet (rib weave) in colour graphite grey or other standard colour
- 4 m² Lounge area with flooring in wood texture, on pedestral with backlit acrylic edge, height 100 mm
- Shear wall, illuminated (double-sided), to separate the lounge area, 150 x 350 cm, 30 cm deep
- Digital printing all over on fabric on shear wall with individual motive (single-sided, outside), 150 x 350 cm (dxh)
- Digital printing all over on fabric on cabin wall with individual motive, 200 x 250 cm (dxh)
- 2 m² Cabin, 200 x 100 cm with coat rack
- 1 Counter LUNA, white, with backlit glass front
- 1 Bar stool LEM, white
- 1 Lounge seating area with table KUBUS, white and 4 stools KUBUS, black
Package bookable from 20 m² stand area